L3-SH01 - Vinhomes Central Park, 720A Dien Bien Phu, Ward 22, Binh Thanh District, HCM City
L3-SH01 - Vinhomes Central Park, 720A Dien Bien Phu, Ward 22, Binh Thanh District, HCM City
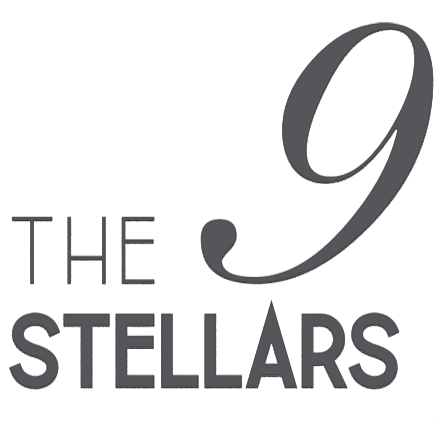
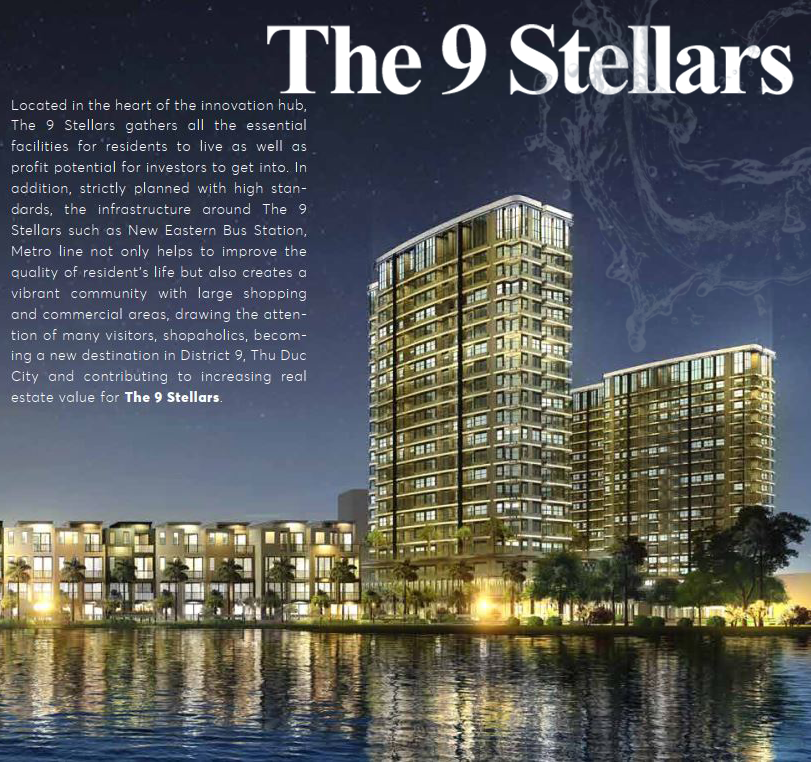

Located in a luxury residential area and invested by Kim Son Land, The 9 Stellars owns a full, modern and convenient internal utility system. . With facilities around such as: Metro Ben Thanh – Suoi Tien, New Eastern Bus Station, Hospital,…. The 9 Stellars promises to be a destination for people in the city.
Utilities Project The 9 Stellars District 9
It does not take too long for The 9 Stellars District 9 resident community to access and use the facilities available inside the project:
Trade center, service shop right under the lobby.
Overflow waterfall swimming pool, outdoor swimming pool.
Health care system, beauty: gym, spa … pool view.
Shopping, restaurant, cafe …
BBQ area, green park.
Square courtyard.
Children’s entertainment area.
Community living room.
Playground and aerial garden.
OVERALL OF APARTMENT PROJECT THE 9 STELLARS DISTRICT 9
Project Name: The 9 Stellars
Location: Front of Hoang Huu Nam Street, Long Binh Ward, District 9, Thu Duc City, Ho Chi Minh City
Model house: 39 Nguyen Thi Minh Khai, Ben Nghe Ward, District 1, Ho Chi Minh City
Investor: Ngan Thanh Joint Stock Company
Project developer: Son Kim Land
General planning & architectural design unit: NQH Architects
Landscape architect design unit: Land Sculptor Studio
Electrical & Mechanical Unit & Structural Design: ICIC
Project interior design unit: ADA
Total project investment: 6,239 billion VND
Total area of the whole area: 164,949.9 m2 ~ 16.5 ha
Land Housing group: 86,511.92 m2 (52.5%)
Land Group of residential houses: 40,541.01 m2 (24.6%) + Apartment land: 17,326.53 m2 (42.7%)
+ Garden land – internal greenery: 8,108,20 m2 (20%)
+ Land for internal roads and roads: 15,106.28 m2 (37.3%)
Land Low-rise housing group: 45,970.91 m2 (27.9%) + Single house land: 17,634.91 m2 (29.0%)
+ Living in adjacent garden houses: 13,353.52 m2 (38.4%)
+ Garden land – internal greenery: 847.00 m2 (1.85)
+ Land for internal traffic of housing group: 14,135.48 m2 (30.7%)
Land Outside housing group: 78,437.98 m2 (47.6%) Education land: 14,230.26 m2 (8.5%)
+ Kindergartens: 4,007.77 (28.2%)
+ Primary school: 10,222.49 (71.8%)
2. Commercial land – services: 6,509.82 m2 (3.9%)
3. Medical land: 1,943.28 m2 (1.2%)
4. Park land – concentrated green trees: 24,896.42 m2 (15.1%)
5. Land for technical infrastructure: 772.17 m2 (0.5%)
6. Land for traffic outside housing group (Road A8, A9, A11, A12, A13 and B1): 30,086.03 m2 (18.2%)
Expected population: 5,235 people
Norms of land use for the whole area: 31.5 m2 / person
Highest building floor: 21 floors
Maximum construction height: 80.0m
Maximum construction density of the whole area: 27.0%
Products: Apartments, Duplex, Penhouse, Shophouse & Villas Villas
Scale: The high-rise area includes 06 podiums with 14 tower blocks with a total of 3000 apartments
Low-rise housing area: 159 units with 04 floors including (Single villa: 78 units & Garden townhouse: 81 units)
Utilities: Park, children’s playground, waterfall swimming pool, supermarket, gym, community room …
Project legal: Complete, long-term ownership.
Basic interior handover standards: magnetic card, glass balcony, air-conditioner, plaster ceiling, lights, magnetic stove, kitchen cabinets, sanitary equipment, automatic washers, bathtubs …
Commencement date of project: January 2021
Expected handover date: March 2022
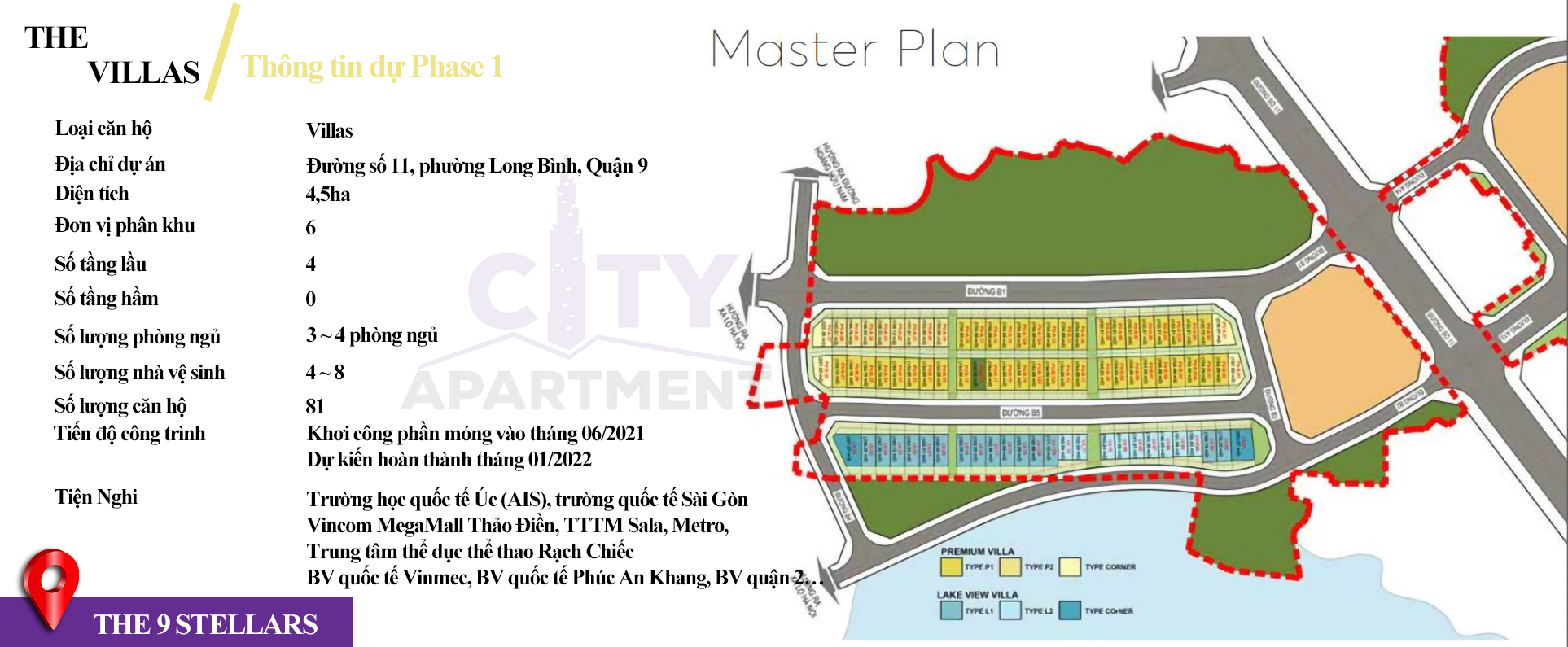
In the East area of Ho Chi Minh City, District 9 with high-end urban areas, well-planned, not inferior to the central districts such as Thu Thiem new urban area, Thanh My Loi area, … has formed a residential community. intellectual, modern with civilized lifestyle.
Becoming a resident of The 9 Stellars District 9 project, customers will quickly access existing facilities such as:
Education system: Australian International School (AIS), Saigon International School (ISHCMC), British International School (BIS), ACG Vietnam International School (ACG), …
Shopping and entertainment area: Vincom MegaMall Thao Dien, Sala Shopping Center, Metro, Co.op Mart, Big C….
Sports area: Rach Chiec fitness center, golf training ground, soccer field, racecourse, multi-purpose sports area …
Medical system: Vinmec International Hospital, Phuc An Khang International Hospital, District 2 Hospital …
Layout of apartment project THE 9 STELLARS District 9
The 9 Stellars Villa Apartment project is focused on the design and construction of a true living environment by investor Kim Son Land. The 9 Stellars District 9 apartment is maximizing the area of green trees, to ensure a green life full of health.
The 9 Stellars Quan 9 – The 9 Stellars
Ground plan of The 9 Stellars Villa project
The Planning of The 9 Stellars Villa Apartment Project District 9 with the land is divided into 02 zones by Road No. 11 intersecting the project:
Area 1: There is 01 existing frontage about 7m wide, bordering Hoang Huu Nam street, the paved road is about 7m wide, the soil side is about 4m wide on each side, 1 part of the frontage bordering the stone road (Road E3) about 8m wide , there are 02 frontage parts about 12 and 16 wide, bordering Road No. 11, the paved road is about 7 meters wide, the land edge is about 4 meters wide. The opposite side of the property is the Mien Dong bus station project under construction.
Area 2: There is a frontage adjacent to Road No. 11, the paved road is about 7m wide, the land edge is 4m wide.
![]() Booking now City Apartment – Hotline: 0909 660 567
Booking now City Apartment – Hotline: 0909 660 567
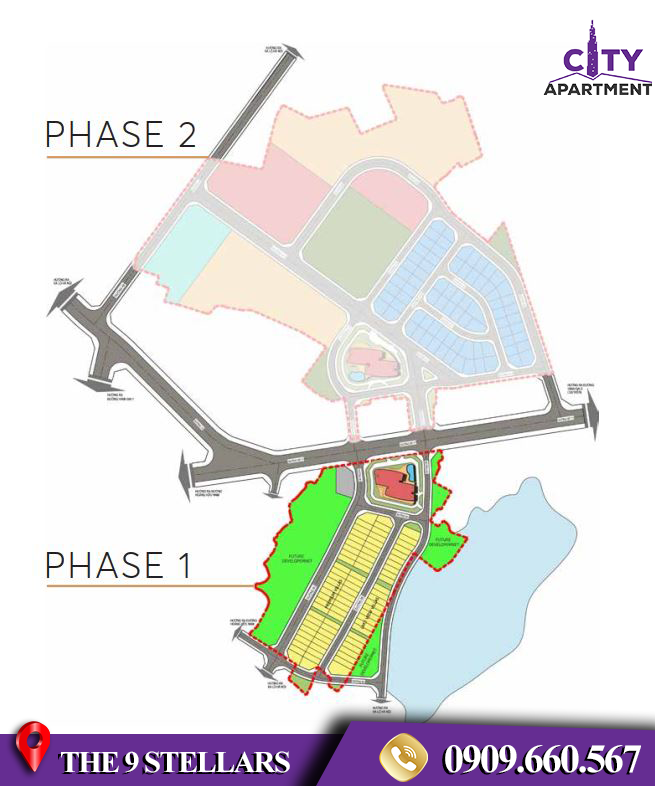
+ The “super prime” location next to the high-tech center – A place where leading experts in all fields gather.
+ Only 100m from the “arterial” route of Hanoi Highway
+ Right in the center of Metro line Ben Thanh – Suoi Tien.
+ Right at New East Bus Station.
The 9 Stellars converges outstanding facilities, healthy living environment, 5-star family service and a thriving humane community.
![]() Booking now City Apartment – Hotline: 0909 660 567
Booking now City Apartment – Hotline: 0909 660 567![]()

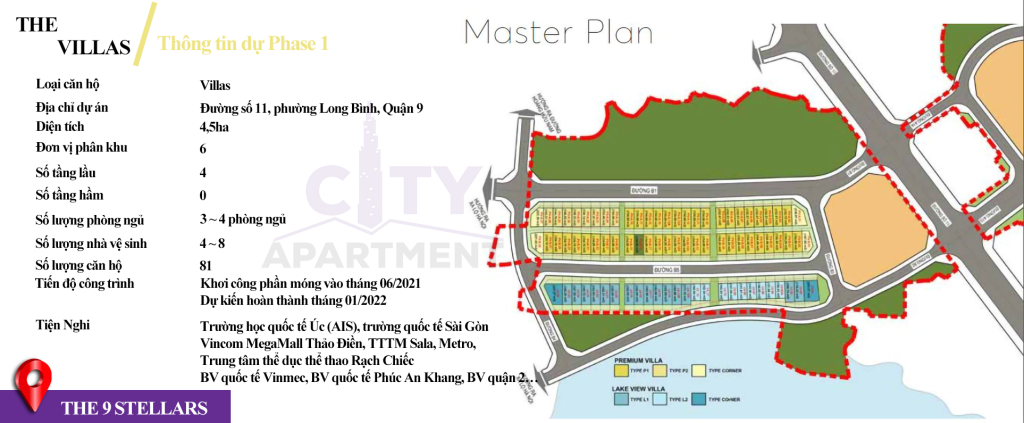
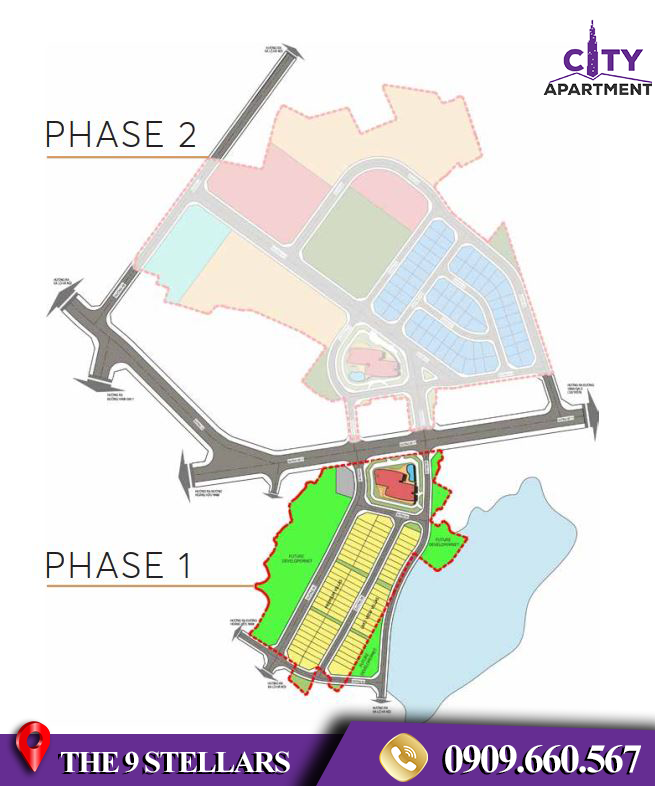
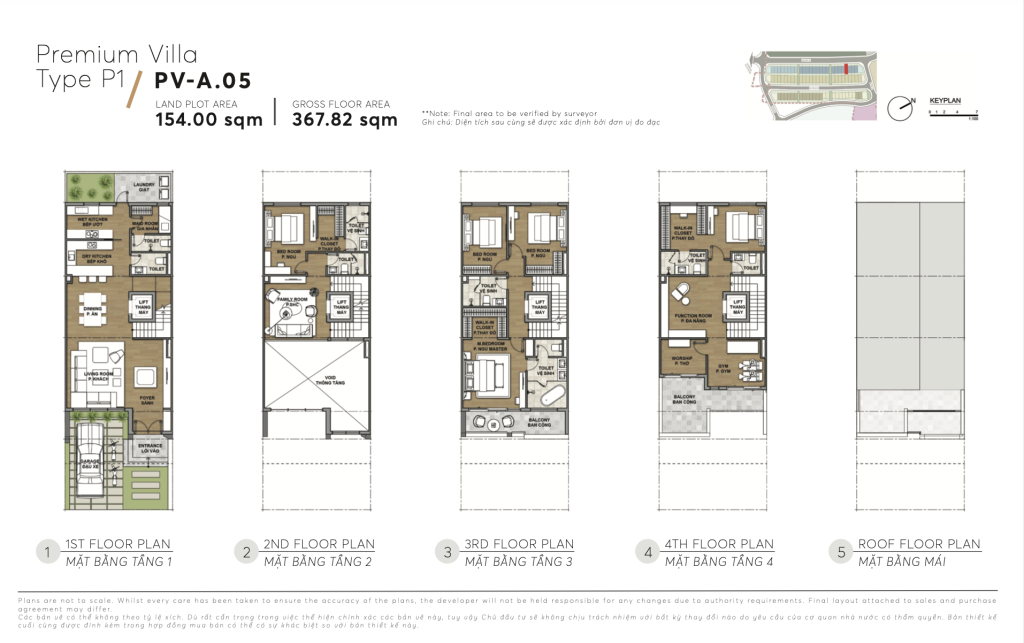
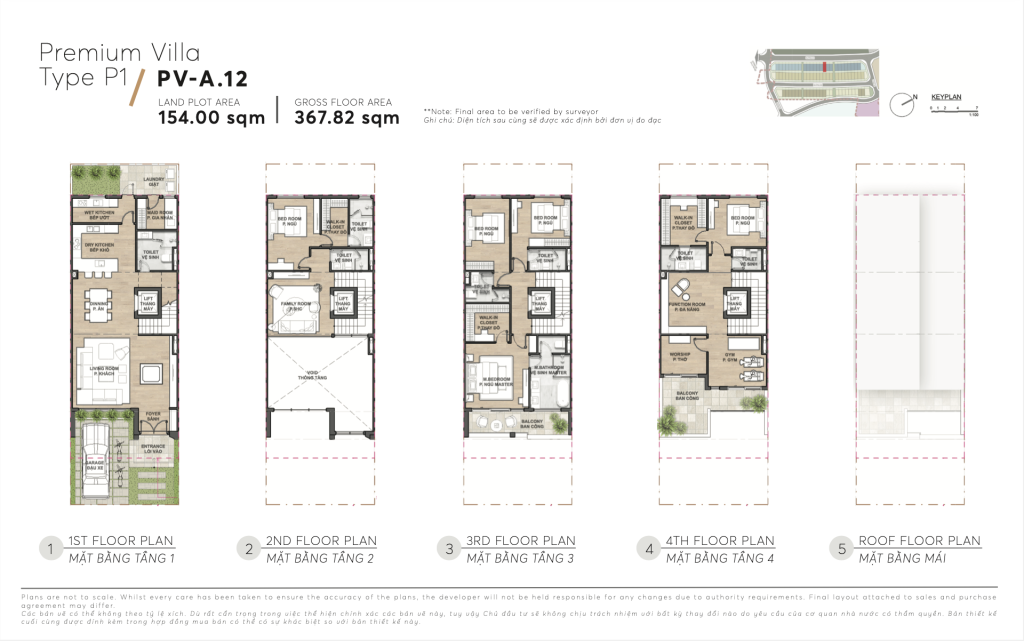
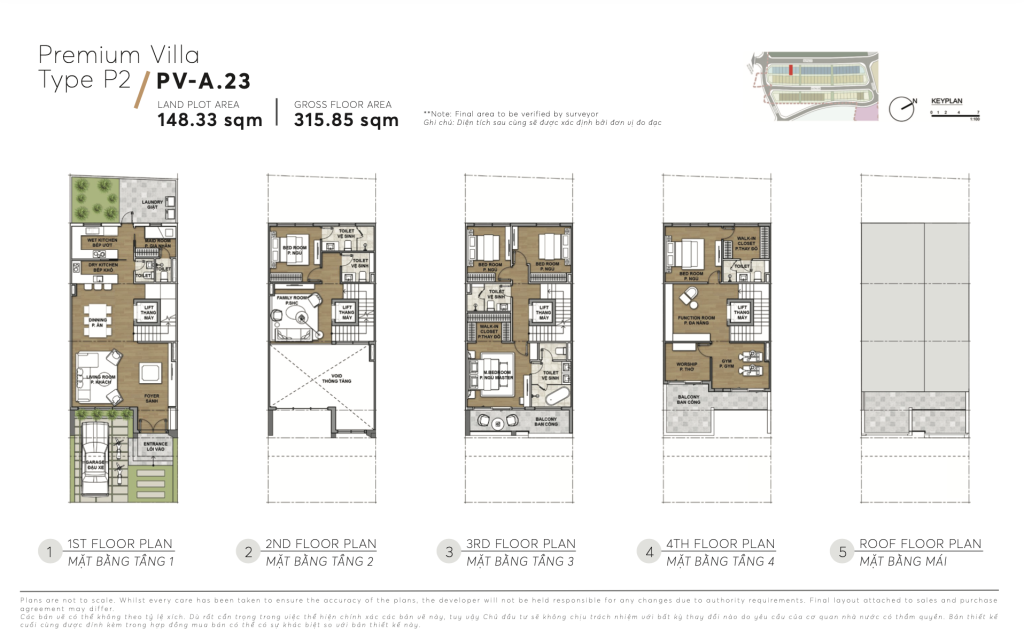
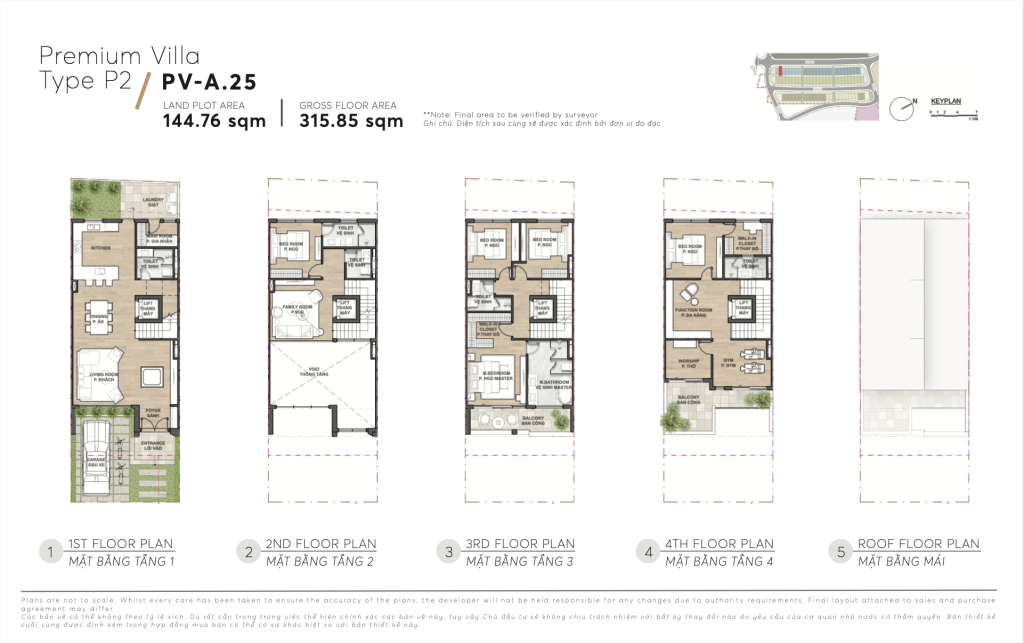
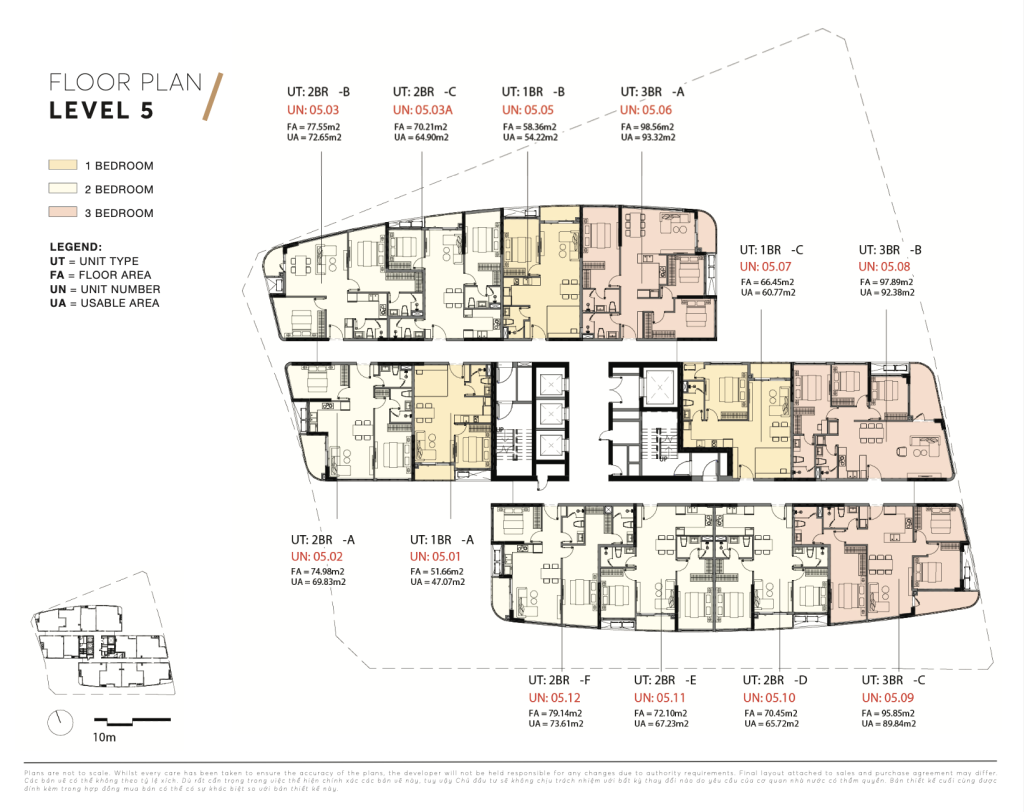
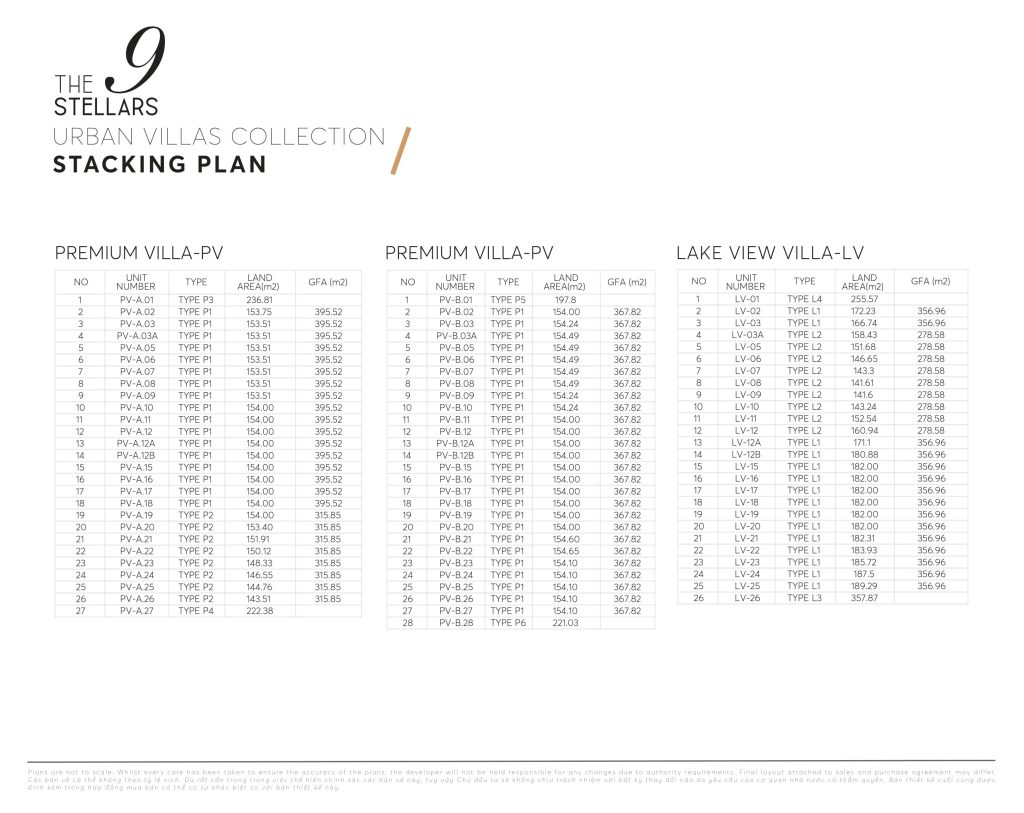
Construction starts expected on June 2021, handing over in Quarter 1/2022 (For Villas)
Delivery: exterior finishing, rough inside
![]() Booking now City Apartment – Hotline: 0909 660 567
Booking now City Apartment – Hotline: 0909 660 567 ![]()
Officially receiving project deposits starting from January 16th, 2021 :point_left::point_left:
Project overview information
– Investor: Ngan Thanh
– Developer: Son Kim Land
– Project name: The 9 Stellars
– Location: Hoang Huu Nam, Long Binh, District 9
– Total area: 16.5 ha
– Geographical location: Near New Eastern Bus Station, Metro Line 1 Depot Station, National University Village, Oncology Hospital 2, Suoi Tien Theme Park, Next to the lake, Near District 9 Golf Course, etc, …
– The project is about 500m from the junction of Hoang Huu Nam – National Highway 1A, about 3km from the junction of Hoang Huu Nam – Le Van Viet – Nguyen Van Tang, and Station 2 overpass bridge (Hanoi Highway – National Highway 1A) about 4.5km
==============
Open Phase 1
Area: 4.5 ha
Quantity limit:
– 50 villas
– 191 apartments
Officially accepting reservations from January 16th, 2021:
Villa: 2 billion/booking
Apartment: 100 million/booking
========
Discount Policy (Applicable to Villas and Apartments):fire::fire:
Discount 5% on the day of opening for sale to customers with booking in January, 2021
:boom: Discount 3% on the day of opening for sale to customers with booking in February, 2021
Discount 1% on the day of opening for sale to customers with booking in March, 2021
Plan the draw in order of priority on the money of each month!
=====
Interest rate (Villas ONLY)
– If the customer choose the apartment on the day of sale: interest rate of 8% / year * booking amount of 2 billion will be applied, converted to cash and deducted directly from the price.
– If the customer cannot choose the apartment on the day of sale: the customer receives back the booking amount of 2 billion + interest rate of 6% / year from the time of booking
======
Reference price (without VAT and maintenance)
– Apartment: $2,300/m2
– Villas: $5,500/m2
======
Construction progress (for Villas)
Expected construction: June 2021
Expected handover: January 2022
Construction progress (for Apartments): will be updated soon
![]() Booking now City Apartment – Hotline: 0909 660 567
Booking now City Apartment – Hotline: 0909 660 567 ![]()
Bank Support – Payment schedule for CLIENTS
Applicable to: All Vietnamese buyersKhách hàng thanh toán
25% payment made by Customer and 70% disbursement by bank until handover date


Booking in January: CK 5% of sale price
Booking in February: CK 3% of sale price
Booking in March: CK 1% of sale price
Will divide 3 ballot boxes, in order of 1 -2 -3
♻Area of Villas: 7×22 (1 ground floor, 2 floors, 1 attic)
Apartment area 1-3 bedrooms: 50 – 110m2
PARED FORECAST
♻For Villas: $ 5,500 / m2 (excluding VAT)
♻For apartments: $ 2,300 / m2 (excluding VAT)
Construction starts expected on June 2021, handing over in Quarter 1/2022 (For Villas)
Delivery: exterior finishing, rough inside
Clean papers, customers need to see papers to go to Son Kim Land to be directly assisted to see
Schedule Payment expected Villas:
✅Deposit 2 billion
✅ 14 days payment 25%
✅ Contact Payment 5%
There are banks that support 70% loans (policy to support loans later)
Schedule TT expected apartment:
✅Deposit 100 million
✅14 days after payment 10%
✅3 months after payment 10%
✅6 months after payment 5%
✅Contact payment 5%
Construction starts expected on June 2021, handing over in Quarter 1/2022 (For Villas)
Delivery: exterior finishing, rough inside
![]() Booking now City Apartment – Hotline: 0909 660 567
Booking now City Apartment – Hotline: 0909 660 567 ![]()