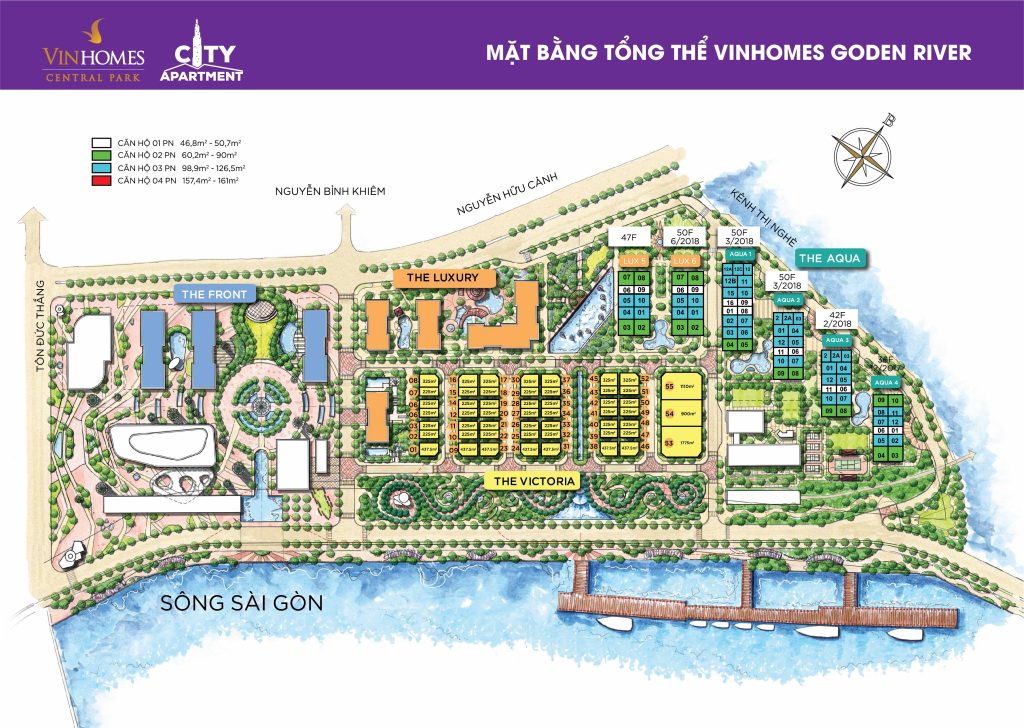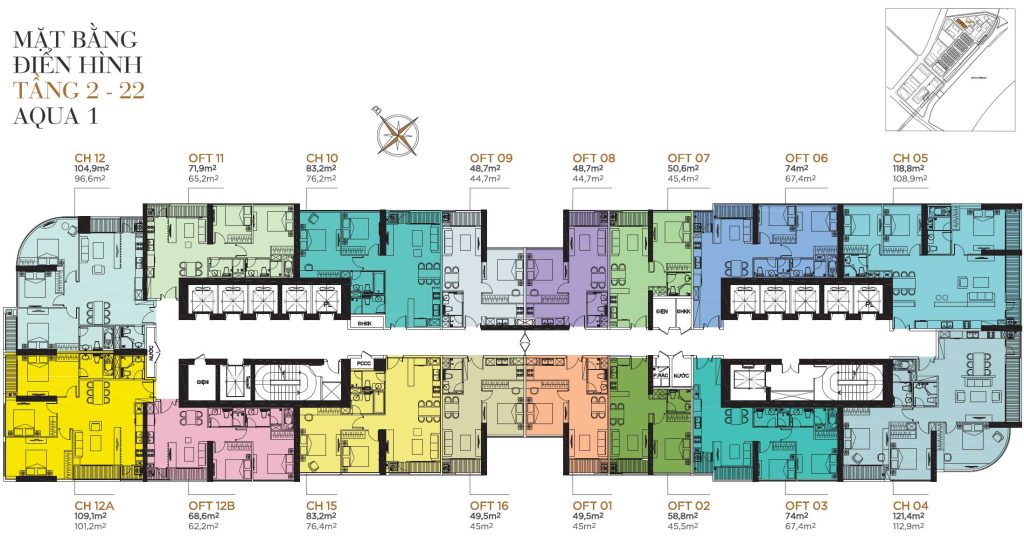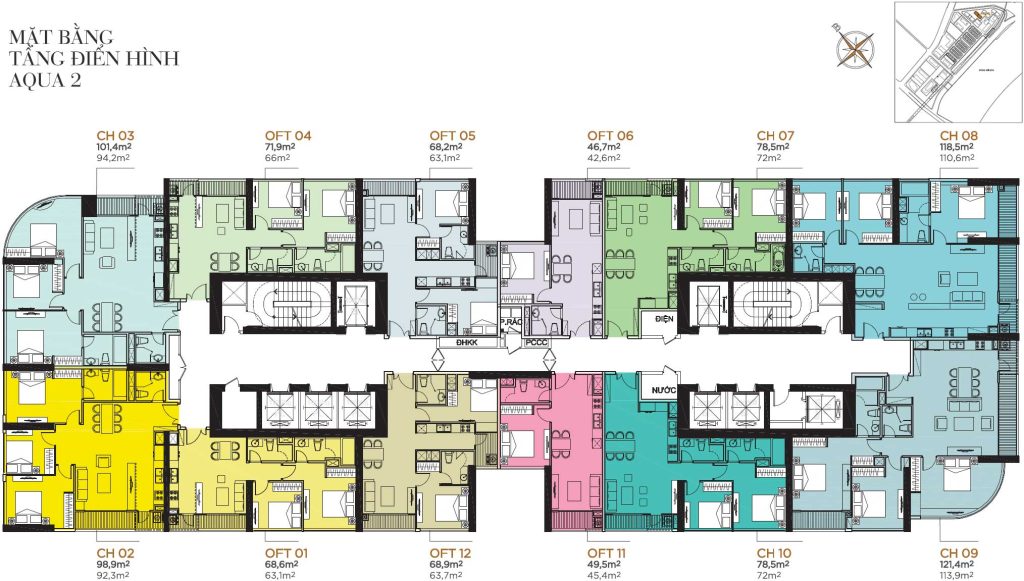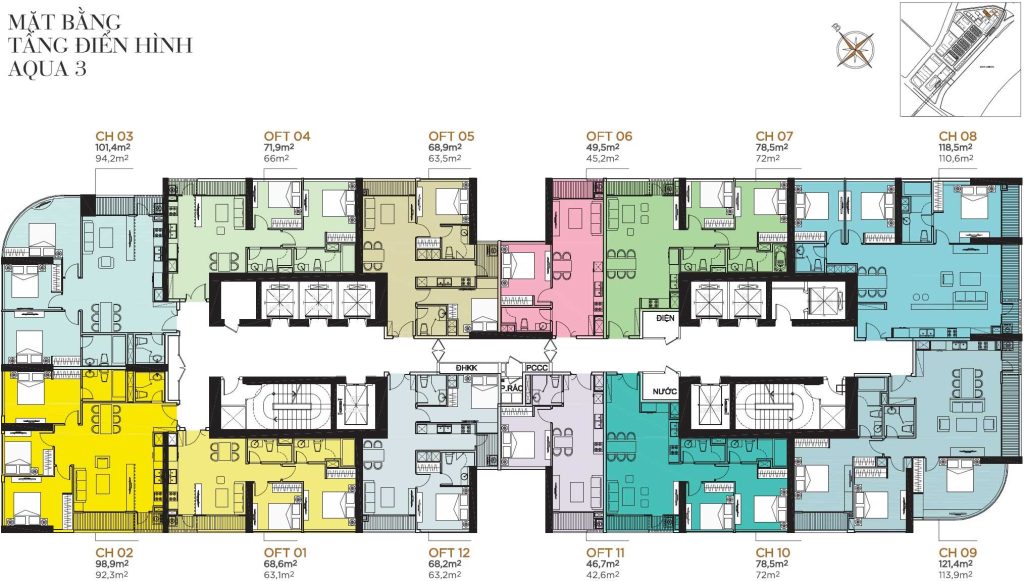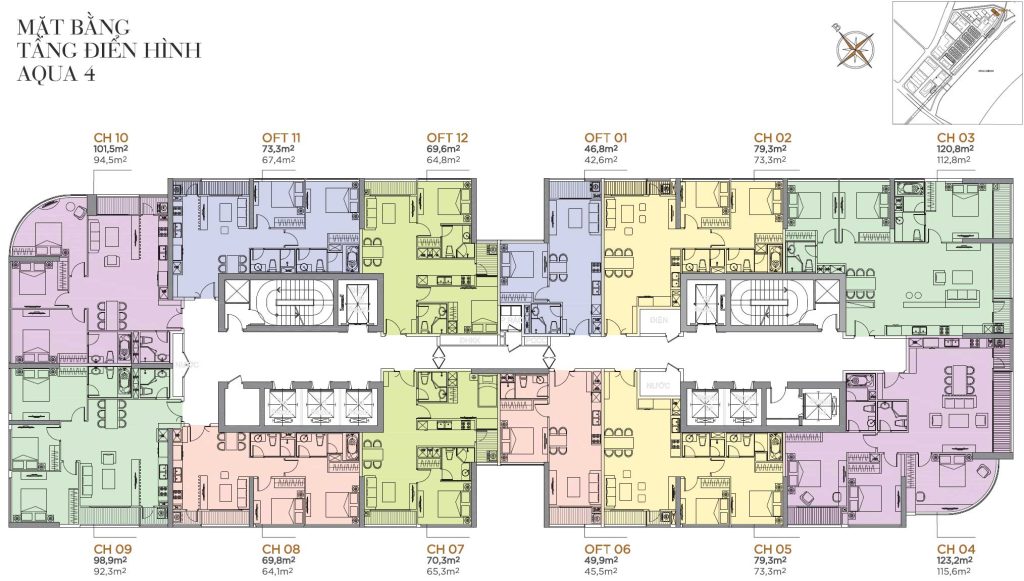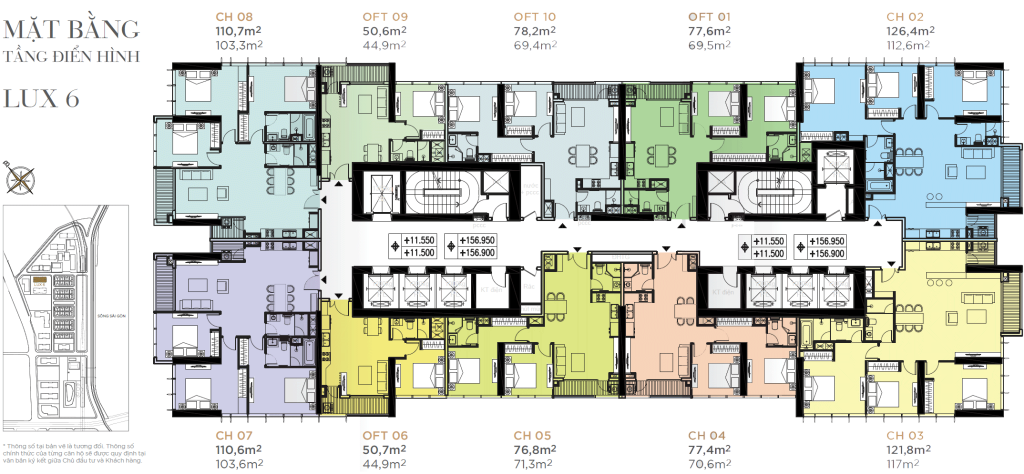L3-SH01 - Vinhomes Central Park, 720A Dien Bien Phu, Ward 22, Binh Thanh District, HCM City
L3-SH01 - Vinhomes Central Park, 720A Dien Bien Phu, Ward 22, Binh Thanh District, HCM City
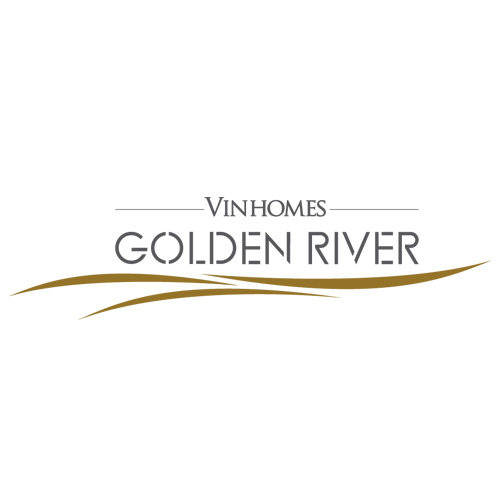
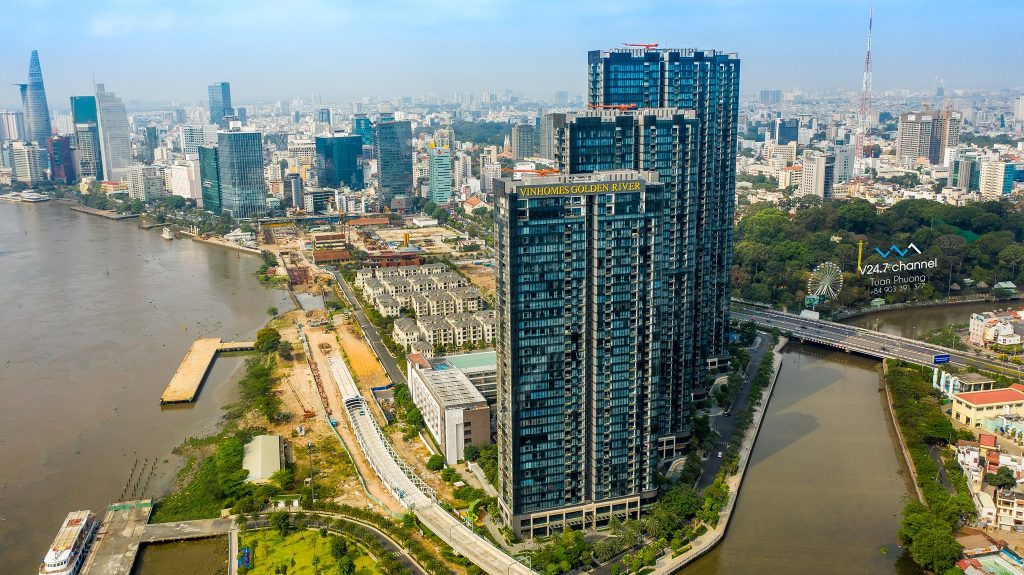
Super Vinhomes Ba Son apartment project (Vinhomes Golden River) is designed and planned to become a closed high-end complex in accordance with the planning of the Department of Planning – Architecture City. HCM. According to the plan, the Ba Son port area (Vinhomes BaSon) will make the most of the Saigon river bank to form green parks, entertainment and community spaces.
LOCATION & UTILITIES
Location
Located in Ba Son right in the heart of District 1
Located on the Saigon River and Thi Nghe Canal
Part 3 of the city center planning. Ho Chi Minh new
Near other public works: Zoo and Botanical Gardens, Van Thanh Park, Him Lam Golf Course, Independence Palace
Utilities
01. The central square
02. Grass cover to hold events
03. Historical square
04. Square sculpture art
05. Playground and utility squares
06. Landmark Tower Square
07. Riverside sightseeing area
08. Roofed area along the river
09. Swimming pool for residents
10. BBQ area
11. Observatory overlooking the whole river
12. Paradise tropical flower garden
13. Waterfall
14. Palm garden and landscape lake
15. The world garden
16. Outdoor Gym & Fitness Area
17. Multifunctional utility yard
18. Vinschool’s transportation area
19. The Vinschool outdoor school garden
20. Vinschool’s parks and lawns
21. Green fence
22. Exit / entry to the garage
23. Jogging path along the river
24. Golf practice area
25. The boat landing
26. Children’s playground
